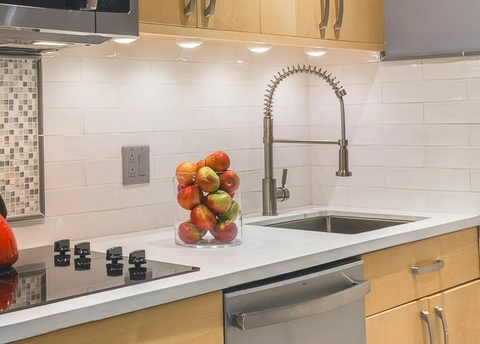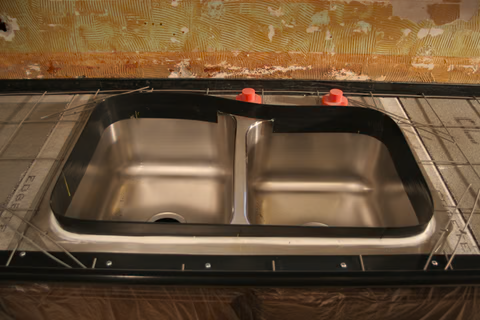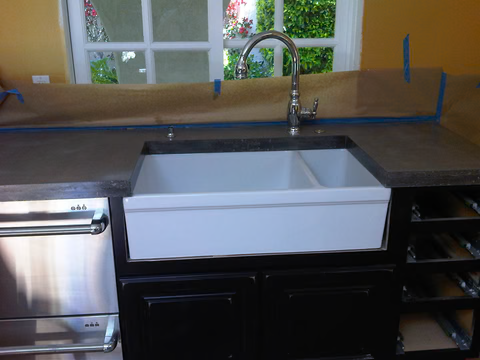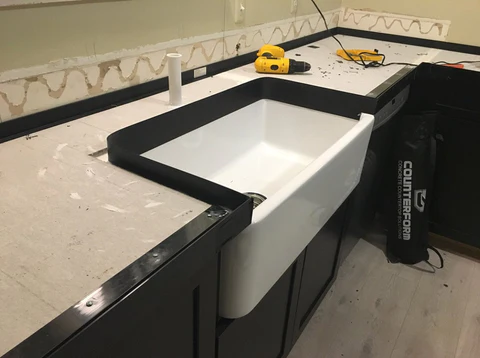Sink Installation Guide for Concrete Countertops
The Ultimate Sink Installation Guide for Concrete Countertops
There are four common sink options when installing concrete countertops: drop-in (also known as top mount), undermount, an apron front (also known as farmhouse) and, a vessel sink. The installation process for each type of sink is quite different.
Drop-In (top mount) Sink
Drop-in sinks are the easiest to install and our first choice for DIY concrete countertop installers. When installing a drop-in sink, do not cut the hole in the cement board until the concrete is cured and the forms have been removed. To create the sink opening, trace the sink template onto the cement board. Use the back wall forms (included in our standard form packages) to frame the opening. The forms should be screwed into the cement board with the flanges facing inward (toward where the sink will be). That way, when the concrete has cured, you can unscrew and remove the forms before cutting out the cement board. If you are not using our forms, lumber or foam insulation board can be used instead to create a knockout. We recommend cutting out the cement board with a keyhole saw or other type of hand saw.
Undermount Sink
An undermount sink is a little more complicated to install than a drop-in sink. The simplest installation method, shown in this video, is to use the CCS sink form. Cut a hole in the cement board to fit the sink basin. The flanges of the sink will sit on top of the cement board. After the sink form is installed, drop the sink basin into the pre-cut hole. It is a good idea to place a piece of Styrofoam (or something similar) securely inside the sink form. This will protect the sink from any concrete that may spill over during the pour. Our Faucet Knockouts can be used to create the openings needed for your faucet, soap dispenser or sprayer. This is what it should look like:
The CCS sink form is not an option for undermount sinks that do not have vertical sides. For those kind of sinks, you need to create a knockout. We recommend using a foam insulation board. Stack a couple pieces together until you get the correct height for your project. Cut the board according to the sink template. Sand the sides so it fits snugly inside the sink. Wrap the edges in packing tape to avoid leaving an imprint in the concrete. From there, the process is the same as when using the sink form. Caulk where the sink flanges meet the foam knockout. This will leave an imprint in the concrete, so make sure it is a clean line. We recommend using a caulk finishing tool. When you are ready to pour, you pour the concrete over the flange of the sink and against the sink form. If the flange does not land on or near the sides of the cabinet, you may need additional support.
When installing a workstation sink (an undermount sink with a recessed lip for a cutting board/drain board), you have two options. You can create a knockout using foam insulation board as explained above or you can modify and use our sink form.
If using our sink form, you will need to cut the form long way so when installed, the top lands 1-5/8" above the cement board. That will line up with the front profile form and the back wall form. Cut a piece of styrofoam/plywood or another solid material to sit inside the sink form and hold the shape, also protecting the sink from any concrete that might spill in. You can see the process in this video about 24 minutes in.
Apron Front (Farmhouse) Sink
There are a few ways to install this type of sink. Farmhouse sinks have many different varieties from undermount, to top mount, all with different size aprons so each will be a little different. For an undermount, our recommendation is to use the regular profile form around all three sides of the sink. If you use our standard size forms, you want to make sure that when you set the height of your sink, it is 1/8" to 1/4" lower than the top of the cabinet. Our standard size forms have a 5/8” drop down, so, after factoring in the 1/2” cement board, there will still be approximately 1/8” of concrete below the top of the cabinet. When the forms are removed, you can slide the sink in underneath to install. Once the sink is installed, run a bead of caulk where the sink meets the concrete. An example of this method is shown here:
This is not always an option with some styles of apron front sinks. For sinks that need to be installed before the concrete is poured, you can use lumber or our sink form. When using this method, you will have to notch the sink form so that it can bridge the front of the sink in order to meet the front facing countertop forms. You may need to get creative with how to join the sink form to the countertop form. Make sure to set the cement board back at least ½” from the sink form so when you pour the concrete over the sink flange, the cement board will not show. This photo is a good example:
The opening for a top mount farmhouse sink is usually created nearly identical to how we make an opening for range. This can be seen near the 4-minute mark in our Full Instructional Video.
Vessel Sink
A vessel sink will normally require two holes. One for the sink drain and one for the faucet. In most cases, our faucet knockout can be used to create these opening. Our knockouts create a 1-3/8" diameter hole so please double check that this will work for both your sink drain and faucet. If you need a different size hole, PVC pipe can be used. Likewise, if you want a larger hole in your countertop so that the sink is "sunk" into the surface of the concrete, you can use larger PVC pipe.
If you have any questions about your sink installation, feel free to contact us with any questions.








